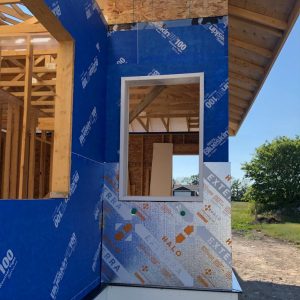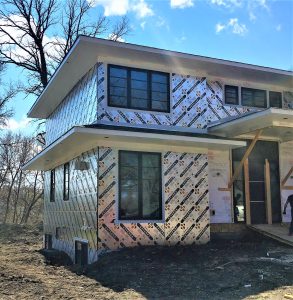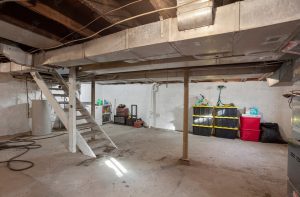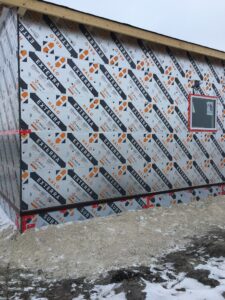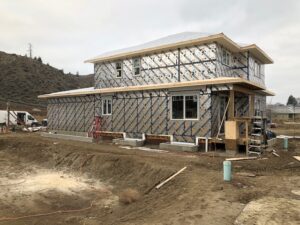Structural wood sheathing products, such as OSB, are the standard, accepted mechanisms for resisting uplift and racking forces. Alas, the cost of sheathing a home with OSB isn’t exactly cheap these days; neither are the lead times.
So, many builders are wondering how to brace their structures against winds and earthquakes while keeping expenditures down in the face of high inflation and a time of ongoing supply chain crises.
In the post below, we will show you how one builder eliminated OSB and kept his bracing expenses to a minimum.
Bracing a Home Without OSB
High cost and unreasonable lead times — these were the two factors that forced Fernando Pagés Ruiz to consider alternatives to OSB on a recent project he built.
The cost of OSB had recently surged fivefold, while alternatives like Zip System and Ox Thermo Ply were on backorder.
To avoid overspending or waiting for alternatives to become available, Fernando sheathed his walls with Halo’s Exterra and reinforced them with a combination of bracing and hold-down devices.
In the end, this strategy paid off — Fernando saved almost $3,000, all while building walls that were strong enough to comply with all local codes. Here is how he braced the home without OSB.
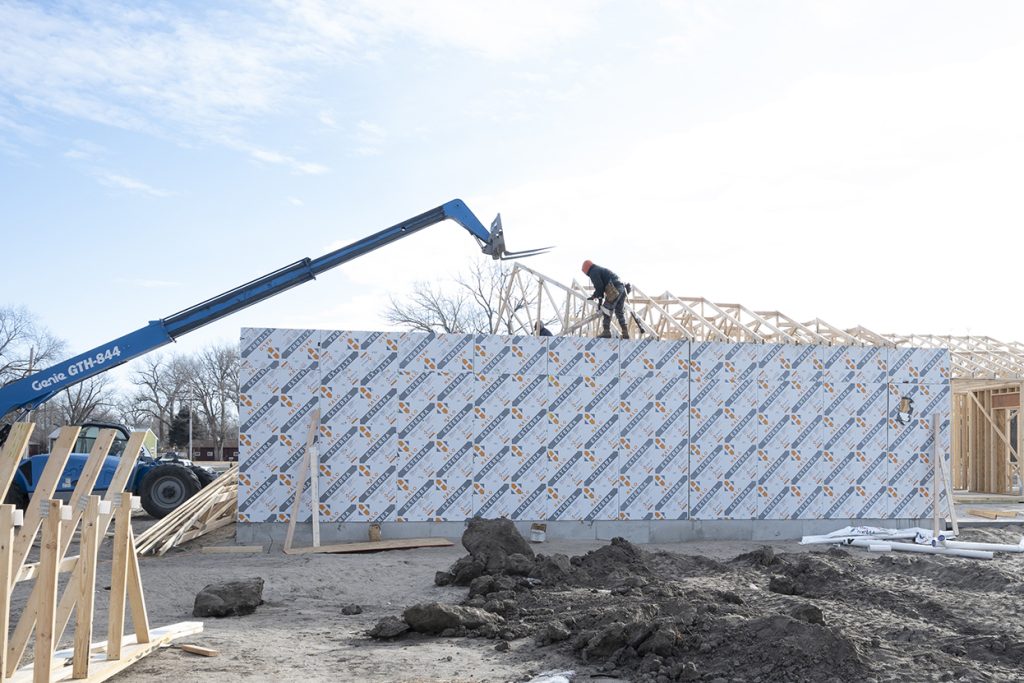
Drywall to Resist Racking
To compensate for the lack of structural sheathing, Fernando adopted an IRC-compliant approach for ensuring racking resistance: structural ½-inch drywall. This technique is widely used in New Zealand and most parts of Canada. Extensive testing revealed that gypsum performs exceptionally well in resisting lateral loads, especially when oriented horizontally, taped, and fastened on a 4-inch schedule.
Fernando still had to provide additional reinforcement by securing the frame to the foundation at its corners and tying the entire structure together with suitable structural screws (more on this below).
Likewise, it was still necessary to sheath certain critical walls and gables with OSB.
And, since the walls remained vulnerable to racking until the drywall was installed, Fernando had to temporarily reinforce the home’s frame with T-shaped braces.
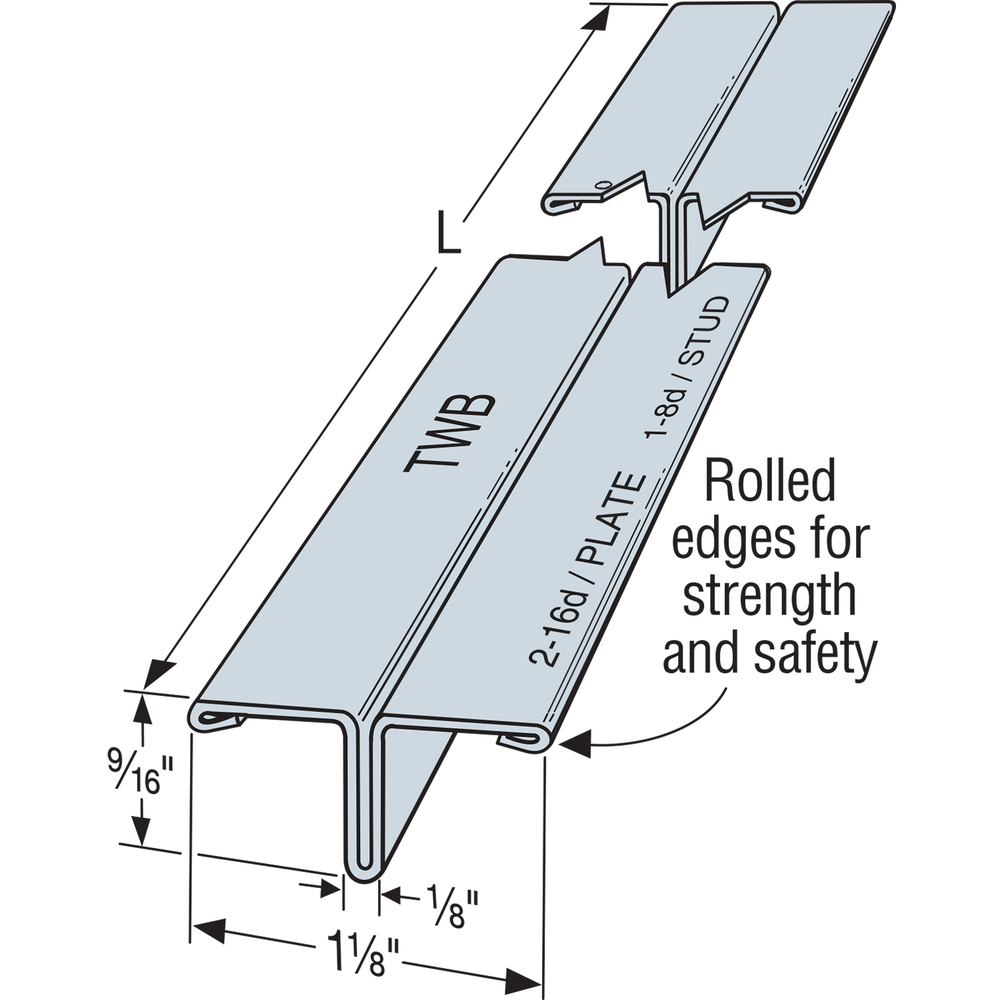
Hold-down Corners
To strengthen the walls against uplift forces without OSB, Fernando had to add resistance to those framing corners that connect the structure to the foundation.
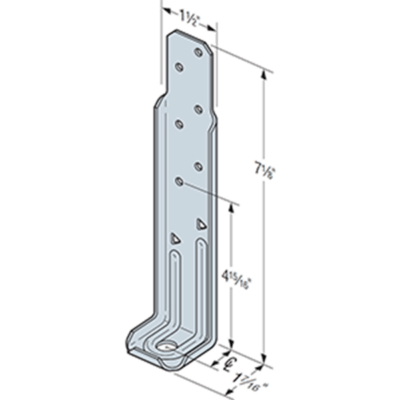
Specifically, Fernando used Simpson’s DTT Tension Ties and 5-inch screws to anchor the corners to the foundation. This process required Fernando to drill into the concrete, tighten the screws with a torque wrench, then use connector screws to attach the tension ties to the studs. Such a hold-down and screw anchor gave each corner more than the code-mandated 800 pounds of uplift resistance.
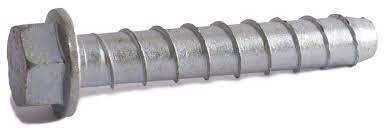
Structural Screws to Connect Levels
On advice from a structural engineer, Fernando used structural truss screws (SDWC15450-KT) to connect the studs to the bottom and top plates.
This was done on all levels, effectively connecting the entire structure from the mudsill to the trusses. Using structural screws helped stabilize the home’s frame and keep it from sliding in the event of powerful winds or earthquakes.

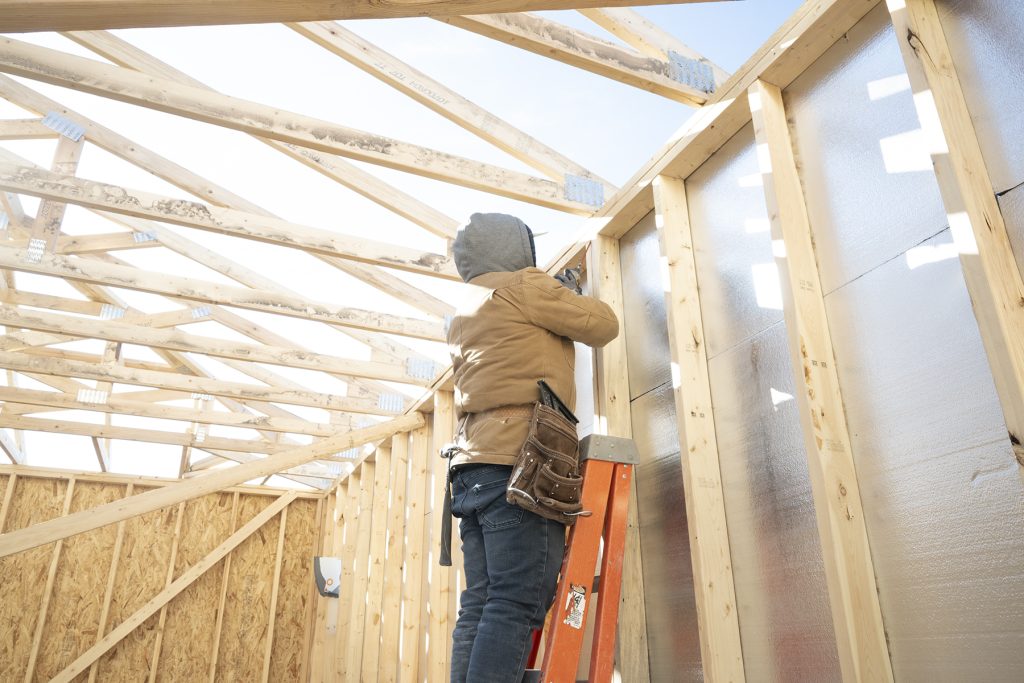
A Note on Using Exterior Insulation Instead of Sheathing
Sheathing walls with exterior insulation like Exterra provides many benefits, such as an integral water-resistive barrier and enhanced energy performance. However, Fernando also noted the following few complications of sheathing with foam:
- You need wider jambs: Foam board insulation is thicker than OSB, so it’s important to get the right-sized jambs for windows and doors.
- Not all window manufacturers will offer a warranty: Windows are tested mainly with OSB, so some manufacturers will refuse to offer (or honor) a warranty if the home is sheathed with foam board insulation. In Fernando’s case, the window company did not object; however, it’s always worth asking first.
Apart from these considerations, opting for exterior insulation is an excellent way to cut sheathing costs and improve the home’s energy performance.
Wrapping It Up
Fernando’s project is an excellent example of how structural drywall, hold-down devices, structural ties, and minimal use of OSB can help builders save money and construct energy-efficient homes.
That said, note that Fernando’s project wasn’t situated in an area with a high seismic or wind hazard, so the approach may not be accepted everywhere in the US or Canada.
To be sure that your bracing method is compliant with local codes, always consult with a local engineer or building official first.

